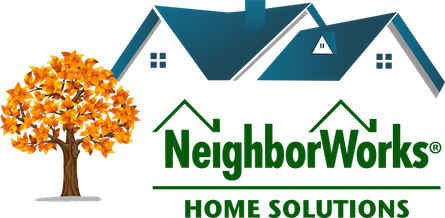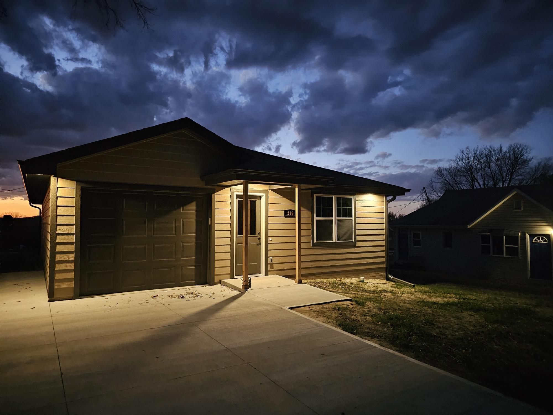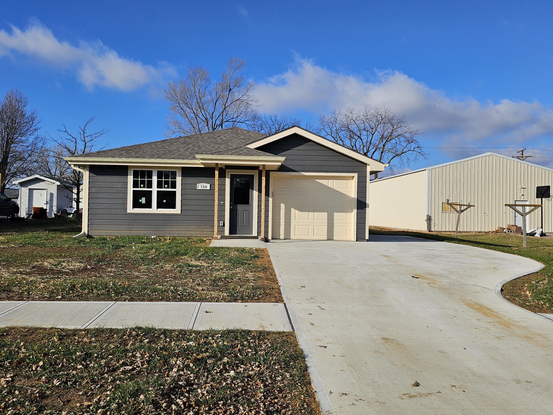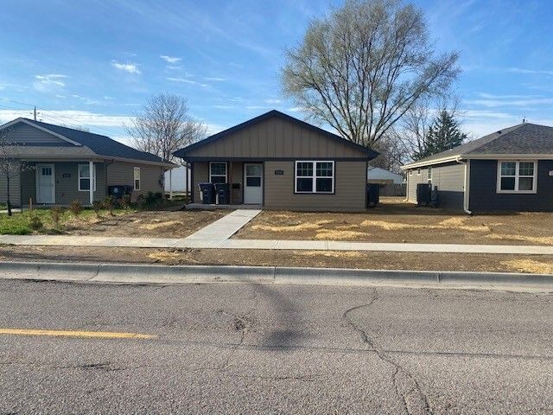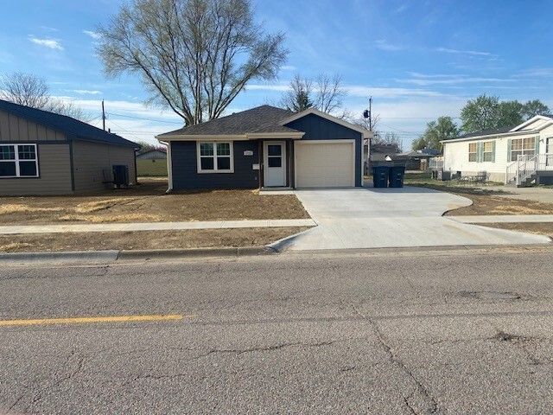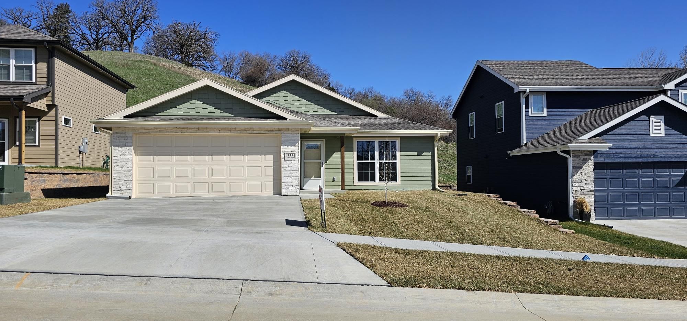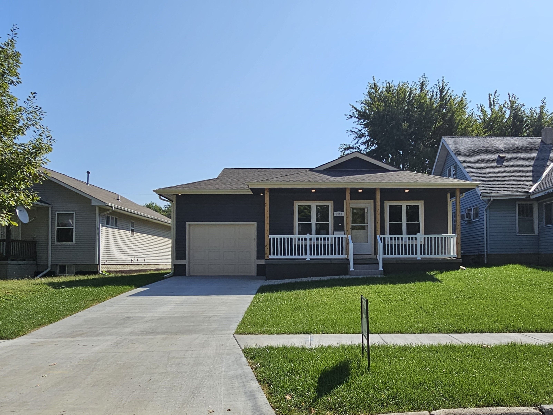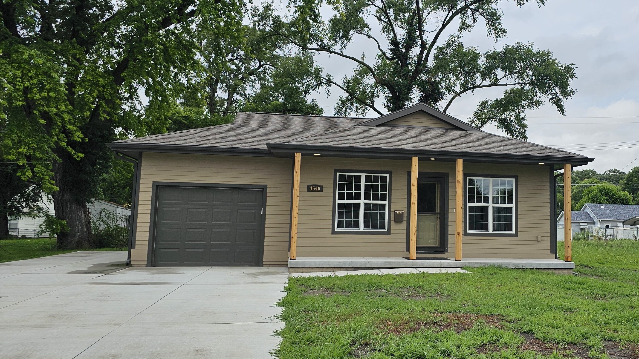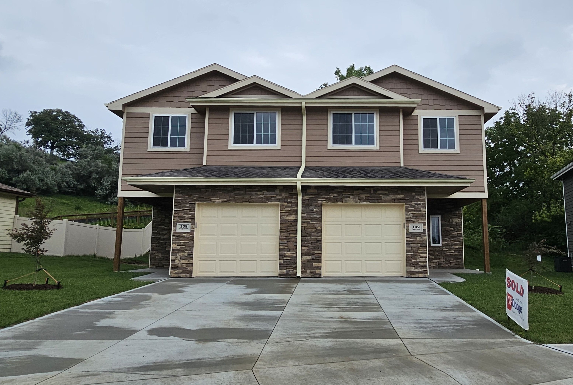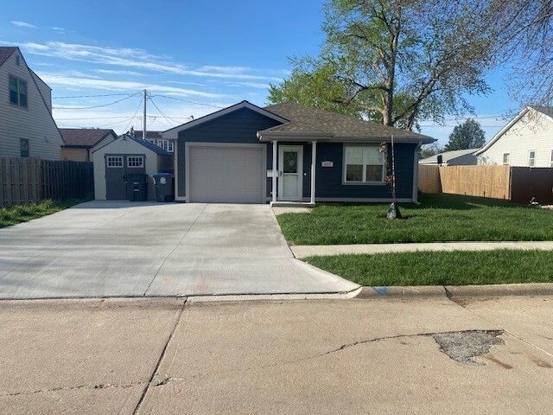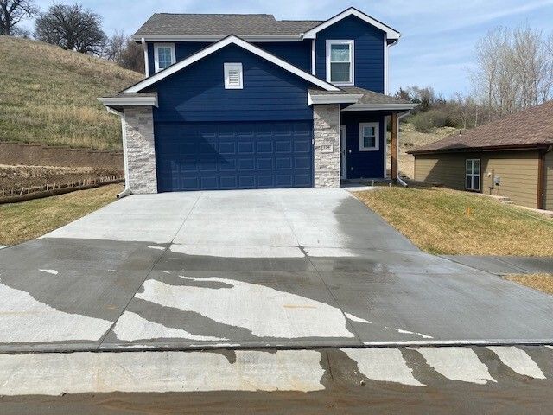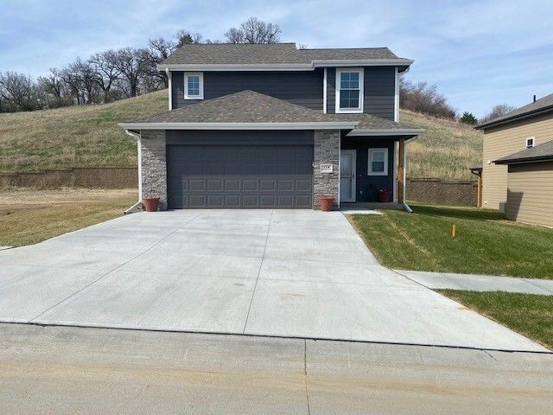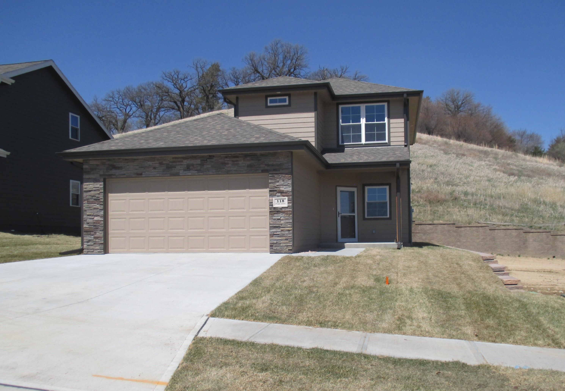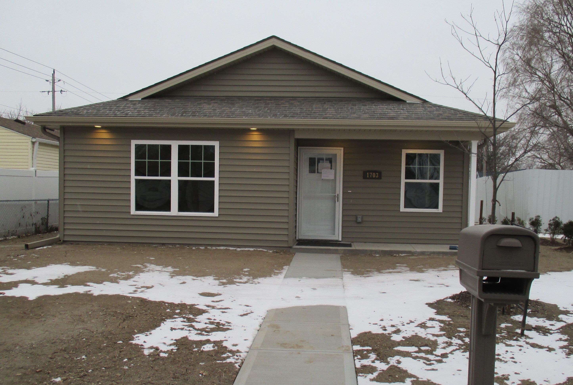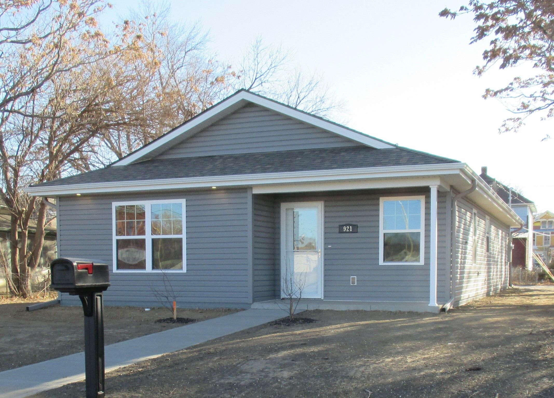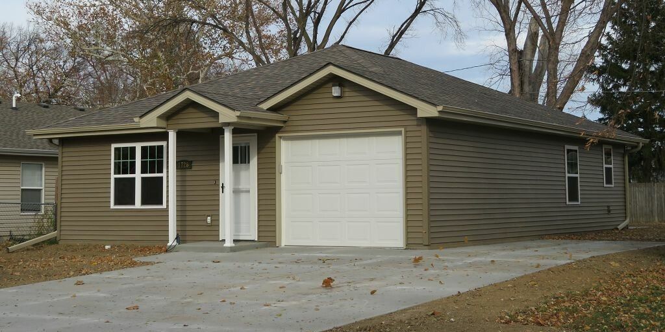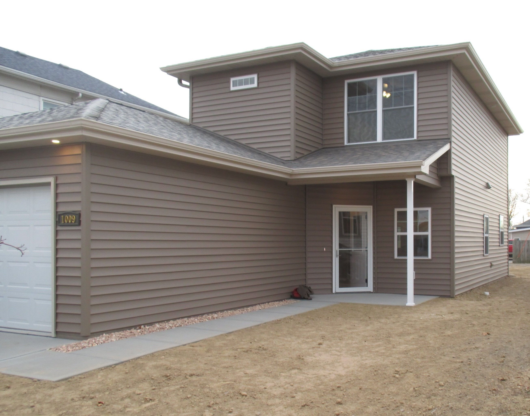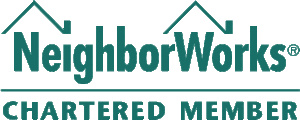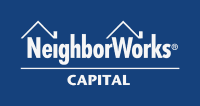NeighborWorks® Home Solutions collaborates with local home builders to provide both affordable and workforce single-family housing opportunities within our communities.
Below are the homes that are currently UNDER CONSTRUCTION, with progress photos updated periodically. Please contact NWHS, or the builder listed, for further information about these homes.
Now is the perfect time to work with a lender of your choice in pre-qualifying for your mortgage loan! For more information on down payment assistance, visit our Infill Program page or contact Phyllis Peterson (402) 451-2939 or ppeterson@nwhomesolutions.org
FOR SALE - CONSTRUCTION STARTS JUNE 2024
$170,000
3 Bedrooms ~ 2 1/2 Total Baths ~ 1,203 Square Feet
102 Paige Lane, Hillside Estates
Council Bluffs, IA 51503
-
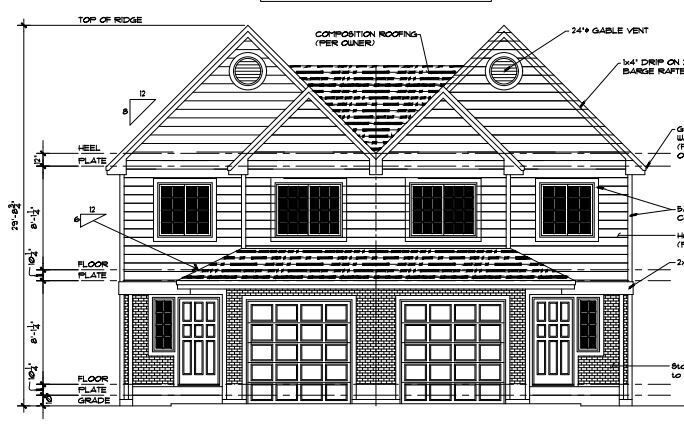 102 Paige Lane - Plan Photo
102 Paige Lane - Plan Photo
This affordable single-family townhome is in development by NeighborWorks® Home Solutions in the up-and-coming Hillside Estates subdivision, with up to $30,000 in down payment assistance available to qualified households through the City of Council Bluffs Infill Homebuyer New Construction Program!
This three-bedroom, two-and-a-half-bath, open space layout townhome includes a beautiful modern kitchen and spacious dining room. The interior consists of luxury vinyl tile flooring, laminate countertops, composite vanity tops, and is furnished with an ENERGY STAR® range/oven, microhood microwave, dishwasher and refrigerator. While equipped with a 96% efficiency gas furnace and tankless water heater, this home also includes a 13 SEER air conditioner. The exterior is comprised of high-impact quality hardboard siding.
FOR SALE - CONSTRUCTION STARTS JUNE 2024
$170,000
3 Bedrooms ~ 2 1/2 Total Baths ~ 1,203 Square Feet
104 Paige Lane, Hillside Estates
Council Bluffs, IA 51503
-
 104 Paige Lane - Plan Photo
104 Paige Lane - Plan Photo
This affordable single-family townhome is in development by NeighborWorks® Home Solutions in the up-and-coming Hillside Estates subdivision, with up to $30,000 in down payment assistance available to qualified households through the City of Council Bluffs Infill Homebuyer New Construction Program!
This three-bedroom, two-and-a-half-bath, open space layout townhome includes a beautiful modern kitchen and spacious dining room. The interior consists of luxury vinyl tile flooring, laminate countertops, composite vanity tops, and is furnished with an ENERGY STAR® range/oven, microhood microwave, dishwasher and refrigerator. While equipped with a 96% efficiency gas furnace and tankless water heater, this home also includes a 13 SEER air conditioner. The exterior is comprised of high-impact quality hardboard siding.
FOR SALE - UNDER CONSTRUCTION - SOLD
$170,000
3 Bedrooms ~ 2 1/2 Total Baths ~ 1,203 Square Feet
106 Paige Lane, Hillside Estates
Council Bluffs, IA 51503
This affordable single-family townhome is in development by NeighborWorks® Home Solutions in the up-and-coming Hillside Estates subdivision, with up to $30,000 in down payment assistance available to qualified households through the City of Council Bluffs Infill Homebuyer New Construction Program!
This three-bedroom, two-and-a-half-bath, open space layout townhome includes a beautiful modern kitchen and spacious dining room. The interior consists of luxury vinyl tile flooring, laminate countertops, composite vanity tops, and is furnished with an ENERGY STAR® range/oven, microhood microwave, dishwasher and refrigerator. While equipped with a 96% efficiency gas furnace and tankless water heater, this home also includes a 13 SEER air conditioner. The exterior is comprised of high-impact quality hardboard siding.
FOR SALE - UNDER CONSTRUCTION - SOLD
$170,000
3 Bedrooms ~ 2 1/2 Total Baths ~ 1,203 Square Feet
108 Paige Lane, Hillside Estates
Council Bluffs, IA 51503
This affordable single-family townhome is in development by NeighborWorks® Home Solutions in the up-and-coming Hillside Estates subdivision, with up to $30,000 in down payment assistance available to qualified households through the City of Council Bluffs Infill Homebuyer New Construction Program!
This three-bedroom, two-and-a-half-bath, open space layout townhome includes a beautiful modern kitchen and spacious dining room. The interior consists of luxury vinyl tile flooring, laminate countertops, composite vanity tops, and is furnished with an ENERGY STAR® range/oven, microhood microwave, dishwasher and refrigerator. While equipped with a 96% efficiency gas furnace and tankless water heater, this home also includes a 13 SEER air conditioner. The exterior is comprised of high-impact quality hardboard siding.
FOR SALE - CONSTRUCTION STARTS JUNE 2024
$170,000
3 Bedrooms ~ 2 1/2 Total Baths ~ 1,203 Square Feet
110 Paige Lane, Hillside Estates
Council Bluffs, IA 51503
-
 110 Paige Lane - Plan Photo
110 Paige Lane - Plan Photo
This affordable single-family townhome is in development by NeighborWorks® Home Solutions in the up-and-coming Hillside Estates subdivision, with up to $30,000 in down payment assistance available to qualified households through the City of Council Bluffs Infill Homebuyer New Construction Program!
This three-bedroom, two-and-a-half-bath, open space layout townhome includes a beautiful modern kitchen and spacious dining room. The interior consists of luxury vinyl tile flooring, laminate countertops, composite vanity tops, and is furnished with an ENERGY STAR® range/oven, microhood microwave, dishwasher and refrigerator. While equipped with a 96% efficiency gas furnace and tankless water heater, this home also includes a 13 SEER air conditioner. The exterior is comprised of high-impact quality hardboard siding.
FOR SALE - CONSTRUCTION STARTS JUNE 2024
$170,000
3 Bedrooms ~ 2 1/2 Total Baths ~ 1,203 Square Feet
112 Paige Lane, Hillside Estates
Council Bluffs, IA 51503
-
 112 Paige Lane - Plan Photo
112 Paige Lane - Plan Photo
This affordable single-family townhome is in development by NeighborWorks® Home Solutions in the up-and-coming Hillside Estates subdivision, with up to $30,000 in down payment assistance available to qualified households through the City of Council Bluffs Infill Homebuyer New Construction Program!
This three-bedroom, two-and-a-half-bath, open space layout townhome includes a beautiful modern kitchen and spacious dining room. The interior consists of luxury vinyl tile flooring, laminate countertops, composite vanity tops, and is furnished with an ENERGY STAR® range/oven, microhood microwave, dishwasher and refrigerator. While equipped with a 96% efficiency gas furnace and tankless water heater, this home also includes a 13 SEER air conditioner. The exterior is comprised of high-impact quality hardboard siding.
SOLD
$170,000
2 Bedrooms ~ 1 Total Bath ~ 960 Square Feet
316 N. Central Street
Carson, IA 51525
This workforce home is under construction by NeighborWorks® Home Solutions.
This two-bedroom, single-bath, open-concept floor plan includes a beautiful modern kitchen and spacious dining room. The interior consists of luxury vinyl tile flooring, laminate countertops and vanity tops, and is furnished with an ENERGY STAR® range/oven, microhood microwave, dishwasher and refrigerator. While equipped with a 96% efficiency gas furnace and tankless water heater, this home also includes a 15 SEER air conditioner and whole house humidifier. The exterior is comprised of high-impact quality vinyl siding, double-hung windows and asphalt roof shingles.
SOLD
$170,000
2 Bedrooms ~ 1 Total Bath ~ 960 Square Feet
218 N. Locust Street
Carson, IA 51525
This workforce home is under construction by NeighborWorks® Home Solutions.
This two-bedroom, single-bath, open-concept floor plan includes a beautiful modern kitchen and spacious dining room. The interior consists of luxury vinyl tile flooring, laminate countertops and vanity tops, and is furnished with an ENERGY STAR® range/oven, microhood microwave, dishwasher and refrigerator. While equipped with a 96% efficiency gas furnace and tankless water heater, this home also includes a 15 SEER air conditioner and whole house humidifier. The exterior is comprised of high-impact quality vinyl siding, double-hung windows and asphalt roof shingles.
SOLD
$165,000
2 Bedrooms ~ 1 Total Bath ~ 862 Square Feet
1707 Avenue G
Council Bluffs, IA 51501
This workforce home is under construction by NeighborWorks® Home Solutions.
This two-bedroom, single-bath, open-concept floor plan includes a beautiful modern kitchen and spacious dining room. The interior consists of luxury vinyl tile flooring, laminate countertops and vanity tops, and is furnished with an ENERGY STAR® range/oven, microhood microwave, dishwasher and refrigerator. While equipped with a 96% efficiency gas furnace and tankless water heater, this home also includes a 15 SEER air conditioner and whole house humidifier. The exterior is comprised of high-impact quality vinyl siding, double-hung windows and asphalt roof shingles.
SOLD
$165,000
2 Bedrooms ~ 1 Total Bath ~ 960 Square Feet
1711 Avenue G
Council Bluffs, IA 51501
This workforce home is under construction by NeighborWorks® Home Solutions.
This two-bedroom, single-bath, open-concept floor plan includes a beautiful modern kitchen and spacious dining room. The interior consists of luxury vinyl tile flooring, laminate countertops and vanity tops, and is furnished with an ENERGY STAR® range/oven, microhood microwave, dishwasher and refrigerator. While equipped with a 96% efficiency gas furnace and tankless water heater, this home also includes a 15 SEER air conditioner and whole house humidifier. The exterior is comprised of high-impact quality vinyl siding, double-hung windows and asphalt roof shingles.
SOLD
$170,000
3 Bedrooms ~ 2 Total Bath ~ 1,257 Square Feet
122 Paige Lane
Council Bluffs, IA 51503
This affordable home will be under construction by NeighborWorks® Home Solutions in the Hillside Estates subdivision, with up to $30,000 in down payment assistance available to qualified households through the City of Council Bluffs Infill Homebuyer New Construction Program!
This floor plan is an open space layout with a functional kitchen. The interior consists of luxury vinyl tile flooring, laminate countertops, composite vanity tops, and is furnished with an ENERGY STAR® range/oven, microhood microwave, dishwasher and refrigerator. While equipped with a 96% efficiency gas furnace and water heater, this home also includes a 15 SEER air conditioner and whole house humidifier. The exterior is comprised of high-impact quality hardboard siding and asphalt shingles.
SOLD
$180,000
3 Bedrooms ~ 2 Total Baths ~ 1,152 Square Feet
5343 North 25th Avenue
Omaha, NE 68111
This workforce home is under construction by NeighborWorks® Home Solutions, with down payment and closing cost assistance available to qualified households through the NWHS MCC Impact Partnership Program!
This three-bedroom, two-bath, open-space ranch style home includes a beautiful modern kitchen and spacious great room on a conditioned crawlspace. The interior consists of luxury vinyl tile flooring, laminate countertops, composite vanity tops, and is furnished with an ENERGY STAR® range/oven, microhood microwave, dishwasher and refrigerator. While equipped with a 96% efficiency gas furnace and tankless water heater, this home also includes a 15 SEER air conditioner and whole house humidifier. The exterior is comprised of high-impact quality cement board siding and includes a one-car attached garage.
SOLD
$180,000
3 Bedrooms ~ 2 Total Baths ~ 1,152 Square Feet
4546 North 16th Street
Omaha, NE 68110
This workforce home is in development by NeighborWorks® Home Solutions, with down payment and closing cost assistance available to qualified households through the NWHS MCC Impact Partnership Program!
This three-bedroom, two-bath, open-space ranch style home includes a beautiful modern kitchen and spacious great room on a conditioned crawlspace. The interior consists of luxury vinyl tile flooring, laminate countertops, composite vanity tops, and is furnished with an ENERGY STAR® range/oven, microhood microwave, dishwasher and refrigerator. While equipped with a 96% efficiency gas furnace and tankless water heater, this home also includes a 15 SEER air conditioner and whole house humidifier. The exterior is comprised of high-impact quality cement board siding and includes a one-car attached garage.
SOLD
$170,000
3 Bedrooms ~ 2 1/2 Total Baths ~ 1,203 Square Feet
138 Paige Lane, Hillside Estates
Council Bluffs, IA 51503
This affordable single-family townhome is in development by NeighborWorks® Home Solutions in the up-and-coming Hillside Estates subdivision, with up to $30,000 in down payment assistance available to qualified households through the City of Council Bluffs Infill Homebuyer New Construction Program!
This three-bedroom, two-and-a-half-bath, open space layout townhome includes a beautiful modern kitchen and spacious dining room. The interior consists of luxury vinyl tile flooring, laminate countertops, composite vanity tops, and is furnished with an ENERGY STAR® range/oven, microhood microwave, dishwasher and refrigerator. While equipped with a 96% efficiency gas furnace and tankless water heater, this home also includes a 13 SEER air conditioner. The exterior is comprised of high-impact quality hardboard siding.
SOLD
$170,000
3 Bedrooms ~ 2 1/2 Total Baths ~ 1,203 Square Feet
142 Paige Lane, Hillside Estates
Council Bluffs, IA 51503
This affordable single-family townhome is in development by NeighborWorks® Home Solutions in the up-and-coming Hillside Estates subdivision, with up to $30,000 in down payment assistance available to qualified households through the City of Council Bluffs Infill Homebuyer New Construction Program!
This three-bedroom, two-and-a-half-bath, open space layout townhome includes a beautiful modern kitchen and spacious dining room. The interior consists of luxury vinyl tile flooring, laminate countertops, composite vanity tops, and is furnished with an ENERGY STAR® range/oven, microhood microwave, dishwasher and refrigerator. While equipped with a 96% efficiency gas furnace and tankless water heater, this home also includes a 13 SEER air conditioner. The exterior is comprised of high-impact quality hardboard siding.
SOLD
$161,000
2 Bedrooms ~ 1 Total Bath ~ 960 Square Feet
3325 4th Avenue
Council Bluffs, IA 51501
This affordable home was constructed by NeighborWorks® Home Solutions.
SOLD
$170,000
3 Bedrooms ~ 2 1/2 Total Baths ~ 1,237 Square Feet
126 Paige Lane (Lot 10, Hillside Estates)
Council Bluffs, IA 51503
This affordable home was constructed by NeighborWorks® Home Solutions in the Hillside Estates subdivision, with up to $30,000 in down payment assistance available to qualified households through the City of Council Bluffs Infill Homebuyer New Construction Program!
This floor plan is an open space layout with a functional kitchen. The interior consists of luxury vinyl tile flooring, laminate countertops, composite vanity tops, and is furnished with an ENERGY STAR® range/oven, microhood microwave, dishwasher and refrigerator. While equipped with a 96% efficiency gas furnace and water heater, this home also includes a 15 SEER air conditioner and whole house humidifier. The exterior is comprised of high-impact quality hardboard siding and asphalt shingles.
SOLD
$170,000
3 Bedrooms ~ 2 1/2 Total Baths ~ 1,237 Square Feet
114 Paige Lane (Lot 7, Hillside Estates)
Council Bluffs, IA 51503
This affordable home was constructed by NeighborWorks® Home Solutions in the Hillside Estates subdivision, with up to $30,000 in down payment assistance available to qualified households through the City of Council Bluffs Infill Homebuyer New Construction Program!
This floor plan is an open space layout with a functional kitchen. The interior consists of luxury vinyl tile flooring, laminate countertops, composite vanity tops, and is furnished with an ENERGY STAR® range/oven, microhood microwave, dishwasher and refrigerator. While equipped with a 96% efficiency gas furnace and water heater, this home also includes a 15 SEER air conditioner and whole house humidifier. The exterior is comprised of high-impact quality hardboard siding and asphalt shingles.
SOLD
$170,000
3 Bedrooms ~ 2 1/2 Total Baths ~ 1,266 Square Feet
118 Paige Lane (Lot 8, Hillside Estates)
Council Bluffs, IA 51503
This affordable home was constructed by NeighborWorks® Home Solutions in the Hillside Estates subdivision, with up to $30,000 in down payment assistance available to qualified households through the City of Council Bluffs Infill Homebuyer New Construction Program!
This floor plan is an open space layout with a functional kitchen. The interior consists of luxury vinyl tile flooring, laminate countertops, composite vanity tops, and is furnished with an ENERGY STAR® range/oven, microhood microwave, dishwasher and refrigerator. While equipped with a 96% efficiency gas furnace and water heater, this home also includes a 15 SEER air conditioner and whole house humidifier. The exterior is comprised of high-impact quality hardboard siding and asphalt shingles.
SOLD
$140,000
2 Bedrooms ~ 1 Total Bath ~ 862 Square Feet
1703 Avenue G
Council Bluffs, IA 51501
This affordable home was constructed by NeighborWorks® Home Solutions.
SOLD
$155,000
2 Bedrooms ~ 1 Total Bath ~ 862 Square Feet
921 1st Avenue
Council Bluffs, IA 51501
This affordable home was constructed by NeighborWorks® Home Solutions, with down payment assistance provided through the City of Council Bluffs Infill Homebuyer New Construction Program.
SOLD
$152,000
2 Bedrooms ~ 1 Total Bath ~ 960 Square Feet
1726 4th Avenue
Council Bluffs, IA 51501
This affordable home was constructed by NeighborWorks® Home Solutions, with down payment assistance provided through the City of Council Bluffs Infill Homebuyer New Construction Program.
SOLD
$170,000
3 Bedrooms ~ 2 1/2 Total Baths ~ 1,266 Square Feet
1009 6th Avenue
Council Bluffs, IA 51501
This affordable home was constructed by NeighborWorks® Home Solutions, with down payment assistance provided through the City of Council Bluffs Infill Homebuyer New Construction Program.
